Full Market Value £345,000
Current 50% Share Value £172,500
Monthly Rent £458.78
Monthly Service Charge £74.06
Full Market Value £345,000
Current 50% Share Value £172,500
Monthly Rent £458.78
Monthly Service Charge £74.06
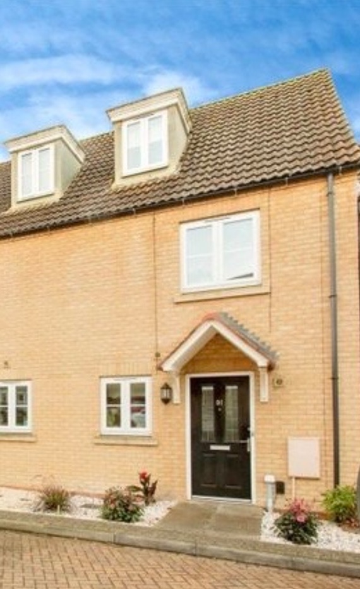
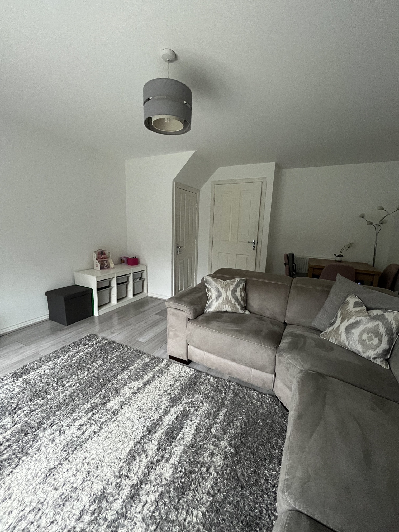
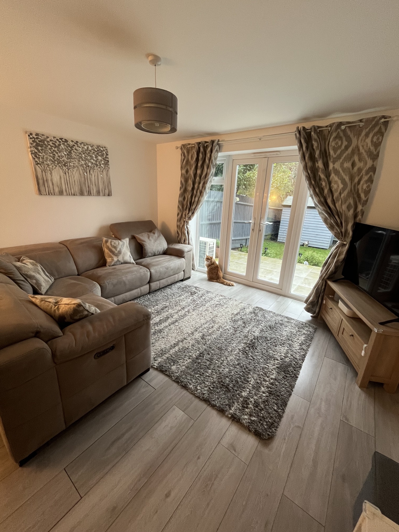
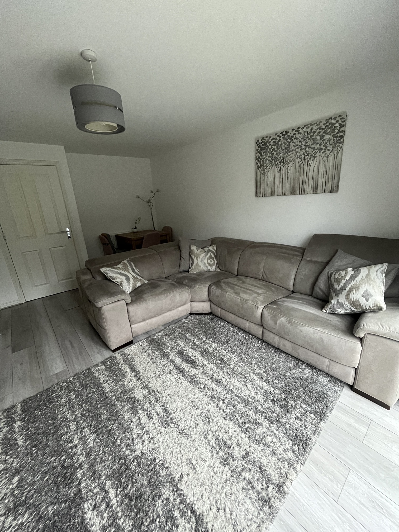
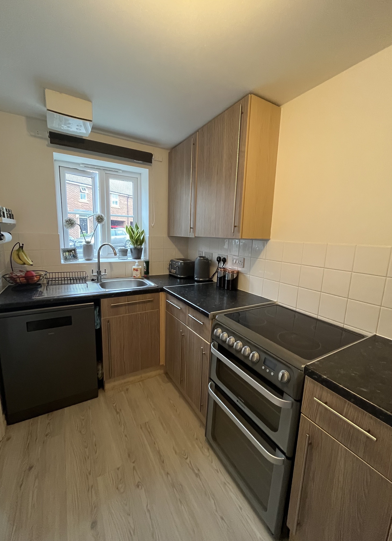
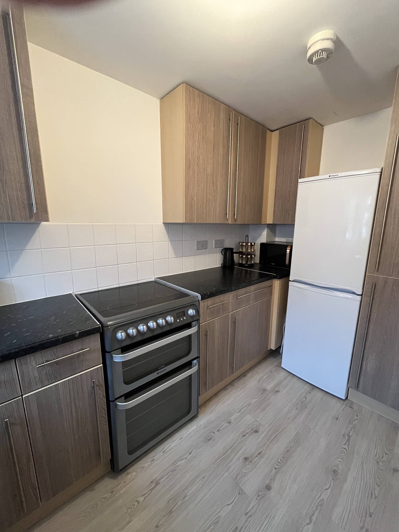
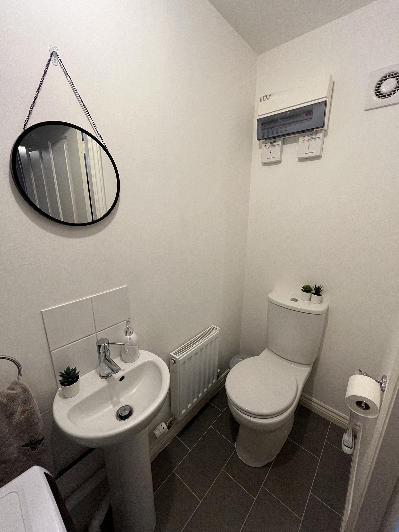
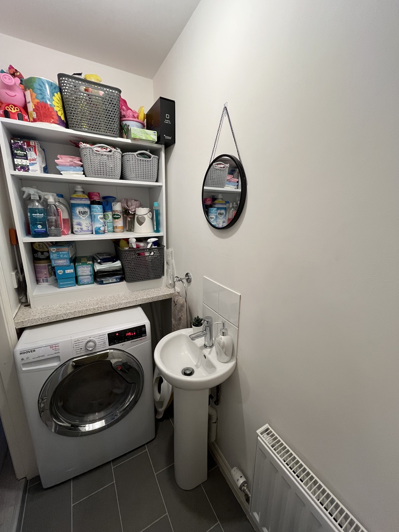
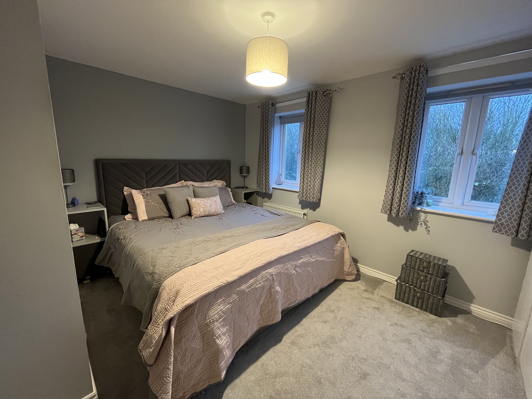
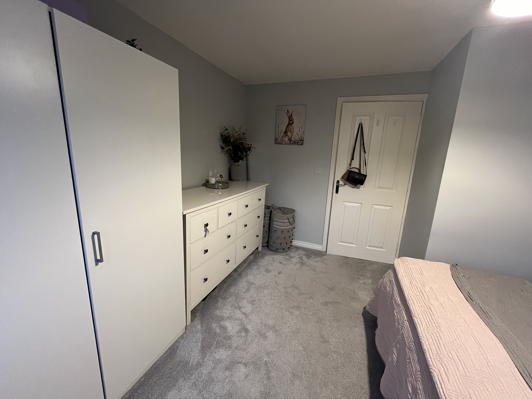
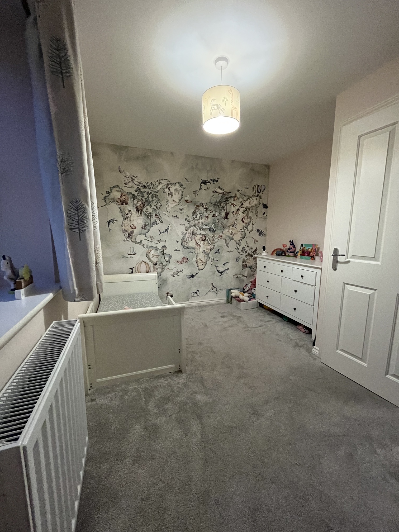
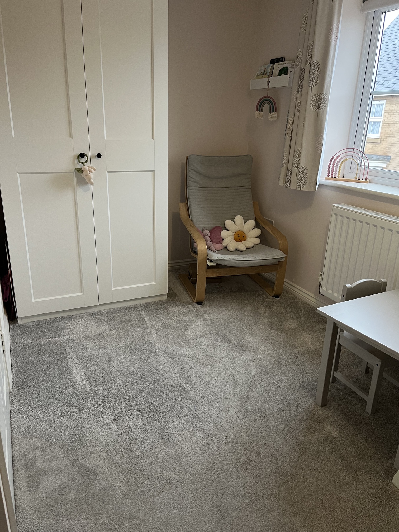
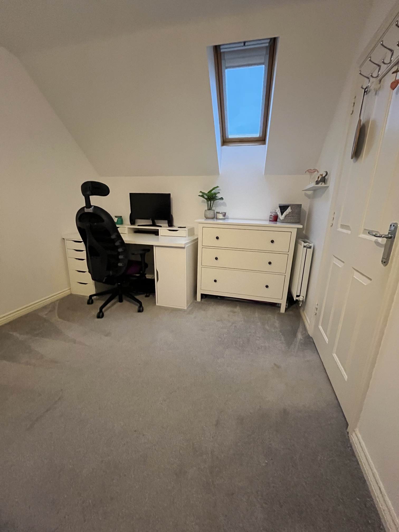
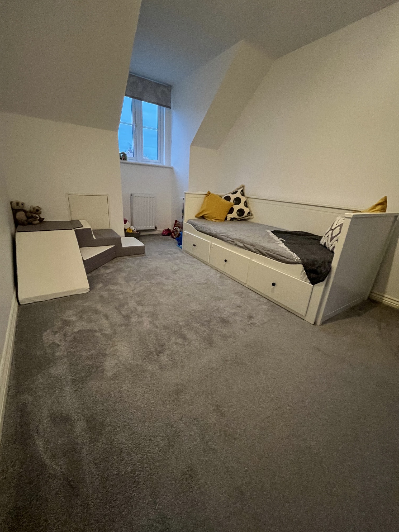
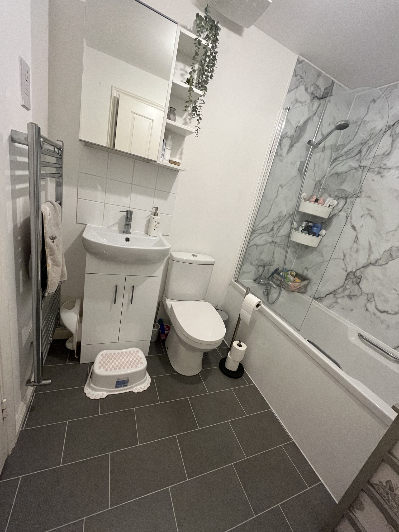
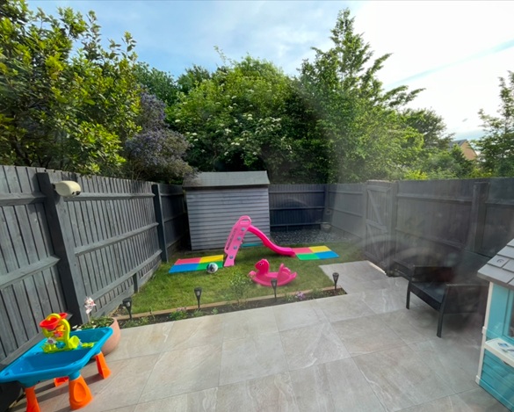
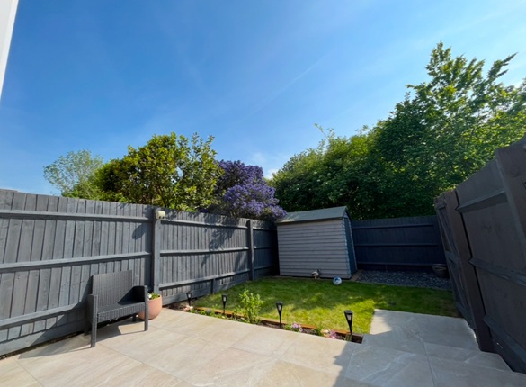
A spacious terraced 3 storey 3-bedroom house for sale through the shared ownership scheme with the potential to purchase further shares to own the property outright.
Set in the popular village of Bottisham, this 3 bedroom house offers spacious accommodation and natural light. The property benefits from a new heating system and electric air source heat pump fitted 3 years ago, including full service history and warranty. UPVC double glazing throughout.
The entrance hall provides access to a utility/WC, the kitchen and the dining room/ sitting room with patio doors leading to the contained garden.
To the first floor there are 2 double bedrooms and bathroom. To the second floor there is another double bedroom.
Externally, the property offers a garage and a garden with a shed.
The property comprises of;
Entrance Hall – Doors leading to sitting room and cloakroom. Stairs leading to first floor.
Cloakroom – White suite comprising low level W.C. and pedestal hand basin. Space and plumbing for washing machine. Radiator. Laminate flooring through to sitting room.
Kitchen – 3.53m x 1.80m (11’7″ x 5’11″) – modern kitchen fitted with a range of eye and base level cupboards with work top. Stainless steel sink with drainer and mixer tap over. Tiled splashback throughout working area. Space for freestanding cooker, dishwasher and fridge/freezer. Vinyl flooring.
Sitting Room – 4.16m x 4.00m (13’8″ x 13’2″) – Very spacious sitting room with room for dining table. Patio doors leading to garden. Laminate flooring, under stairs cupboard.
Landing – Doors leading to two bedrooms and bathroom. Stairs leading to second floor.
Bedroom 1 – 4.00m x 3.41m (13’2″ x 11’2″) – Double bedroom with window overlooking garden. Carpet fitted less than 2 years ago.
Bedroom 2 – 4.00m x 2.07m (13’2″ x 6’10″) – Double bedroom with window overlooking front aspect.
Bathroom – White suite comprising W.C., pedestal hand basin and panelled bath with mixer tap over, wall mounted shower, glass bath screen, towel rail and airing cupboard with newly fitted hot water tank and immersion.
Second floor landing – space for storage, door leading to third bedroom.
Bedroom 3 – 4.86m x 2.75m (15’11” x 9’0”) – double bedroom with window to front aspect and velux window to rear aspect.
Garden- South-facing garden overlooking trees. Newly laid patio and landscaping, air source heat pump with full service history.
Garage- spacious garage for parking/ storage.
Bottisham is regarded as one of Cambridgeshire’s most popular villages, retaining its original centre whilst developing a thriving community. There is a local pub, Indian restaurant, Chinese and kebab takeaways, co-op supermarket and a social club. The village also benefits from a large indoor swimming pool with Gym and tennis facilities with membership options, a library, a preschool, a lower school and a highly regarded community village college which offers a wide range of adult educational courses and recreational amenities. Bottisham is situated only 8 miles east of Cambridge and 5 miles from Newmarket. The A14 is close by and Milton Science Park can be reached in ten minutes.
By registering your interest you agree to your contact details being shared with the seller.
Energy Performance Rating C
Your contact details will be shared with the seller.
LiveChat is available 9 - 5, Monday to Friday (except Thursday 1.00 - 2.30).